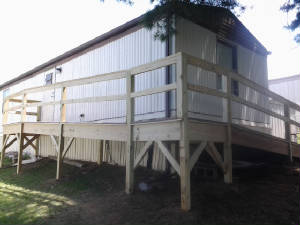|
|
|
| A more elaborate ramp and deck system with gentle rise |
|
|
| inexpensive ramp system with gentle slope for garage entry |
|
|
| Because we use #1 grade treated lumber, our jobs look better! |
|
|
| This deck enjoys the view of a golf course! |
| Noti the lattice door on the left |
|
|
| Another view of the custom lattice work |
|
|
| Another view of the custom lattice work |
|
|
| Open rafters and an open Jaccuzzi deck in rear allow for comfortable relaxation |
|
|
| Removed a double window and added a french door and a deck. Nice! |
|
|
| Project - Create access from the dining room onto a new 16' deck. |
|
|
| Left side view - enough space for some storage underneath |
|
|
| Interior wrap around deck w/angled entry and custom permanent benches |
| 40' long deck w/vinyl railings and composite floor |
|
|
|
 |
|
| Another garage entry ramp |
|
|
| This 4' wide ramp will even accommodate a scooter |
| undefined |

|
| undefined |
|
|
| After a few seasons, we built a custom 3/4" wood lattice |
|
|
| We built this deck on the same golf course next door! |
|
|
| With a custom Privacy Fence |
|
|
| Then we built a custom 3/4" wood lattice under it |
|
|
| All neatly tied together! |
|
|
| This deck was 40' long and 30' deep! |
|
|
| Plenty of room here for entertaining |
|
|
| This deck provides a comfortable access between front and back yards |
|
|
| Mission Accomplished - A new 3' door leads from the dining room to this beautiful new deck |
|
|
| Short deck extension with "storage box" added to existing deck to bridge the pool. |
| Composite floor and vinyl railings view |
|
|
| Pressure treated 2x6 floor - Strong! |
|
|
|
|
| Of all pressure treated wood |
|
 |
|
|
 |
|
|
|

